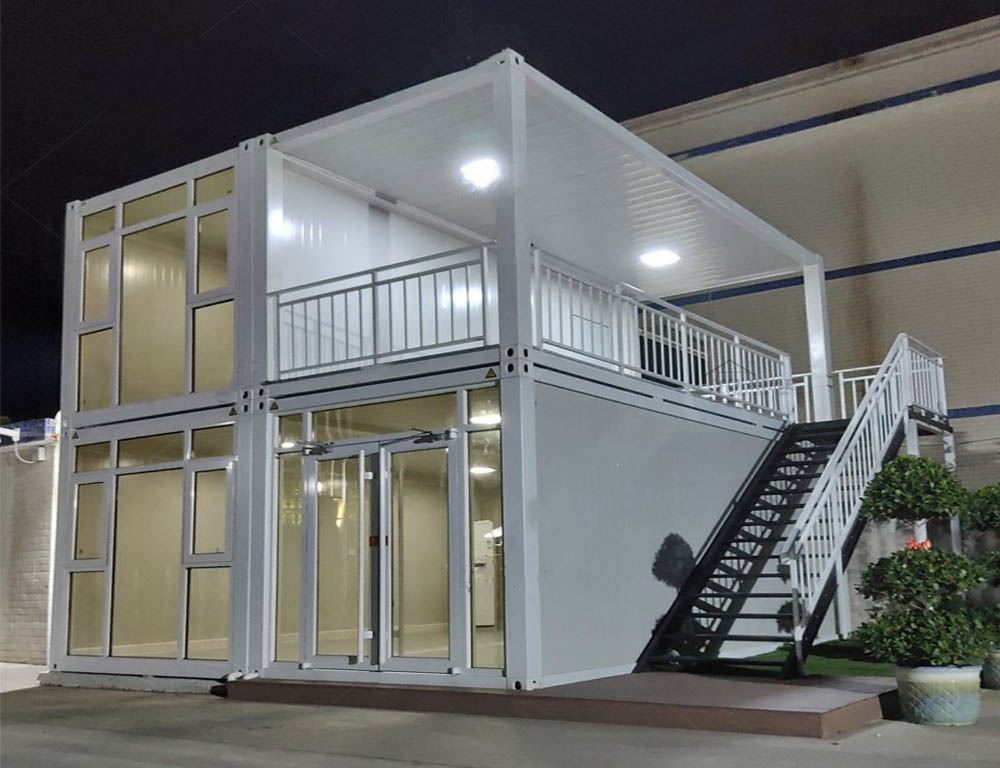Products Description
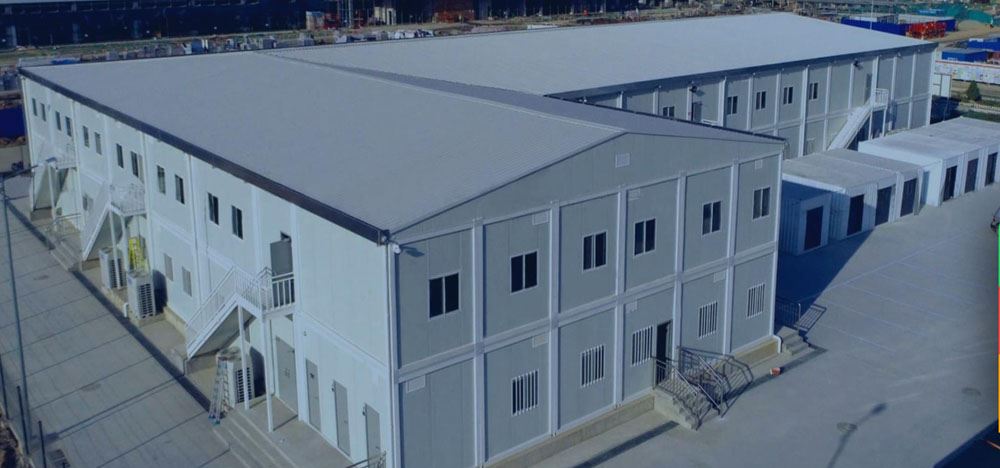
Prefabricated Flat Pack Container House
Prefabricated container house is a sustainable building solution for expanding site camp, designed to be energy-efficient and flexible working spaces. The 20ft (6m) container house is the base model self-contained unit. We can fabricate a lot of units within 10 days and transport to your construction site. We can also come with a built-in kitchen, laundry, bathroom, and custom fold-down bed/lounge- All fittings meet your needs. Minimal onsite work costs mean you can move in the container buildings instantly without the disruptions of conventional building construction.
Flat Pack Container House China Manufacturer
iboxb is a high-quality flat pack container house manufacturer, preferred in construction site buildings. Fast production, fast service, and response to the needs of large-scale engineering construction housing in a short time are very important. In order to meet this demand, iboxb modular container houses are favored in the construction industry because they have short production time, short installation time, low cost, and can be put into use immediately.
iboxb is a leading supplier of custom packaged container homes. Located in Weifang City, Shandong Province, China, we design and build modular container homes in collaboration with clients around the world. Whether you are housing in a remote area, a temporary school, emergency hospital, and more, our team can provide the perfect planning and delivery solution. We have executed many modular container building projects, especially in Africa, Southeast Asia, and Europe.
Product Details
Customized Options
1. Be Sure The Size Of the Container Unit
The standard size of KHOME container unit is 20ft (6000mm L*3000mm W*2890mm H). If you need to customize, please tell us your requirements and the location of the wall partition.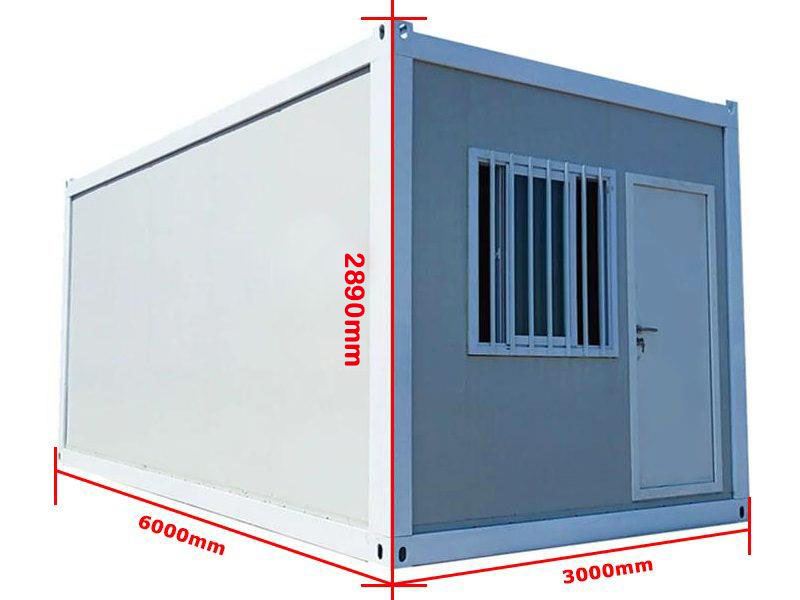
20ft Container House
2. Choose Exterior Colors & Wall Materials
Please contact us to determine the color of the exterior steel plate and the material of the wall panel.
Wall panel materials include:
| No. | Wall Panel Types | Thickness | Options |
|---|---|---|---|
| 1 | Rockwool Sandwich Panel | 50mm/75mm/100mm | the most cost-effective choice |
| 2 | EPS Foam Sandwich Panel | 50mm/75mm/100mm | the cheapest option, the shorter service life choice |
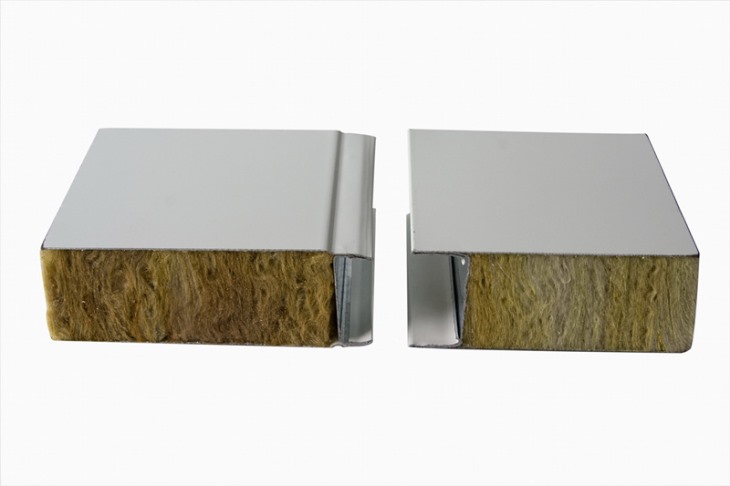
Rockwool Sandwich Panel
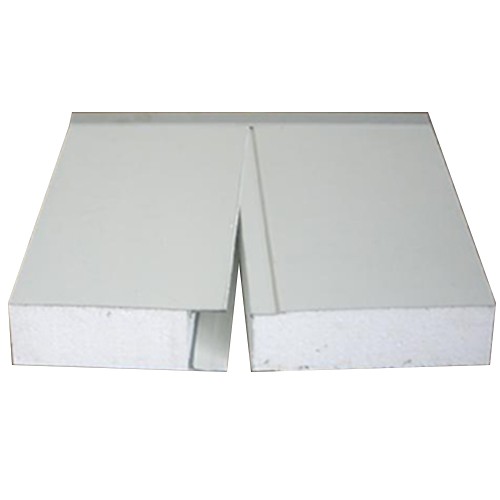
EPS Foam Sandwich Panel
Flat Pack Container House Features
Galvanized Steel Frame, Windproof And Shockproof.
Water Collecting System Or Extra Slop Roof.
Class A Fire Protection, Sound Insulation, Heat Insulation.
Can Be Stacked Into 3 Layers, Complete Supporting Facilities.
No Construction Waste Is Generated On The Construction Site.
Modular Design, Easy Disassembly, And Assembly.
Low Costconstruction, More Than 20 Years Service Life.
Can Be Used For Recycle, Especially Suitable For Construction Sites Where The Resident Is Frequently Changed.
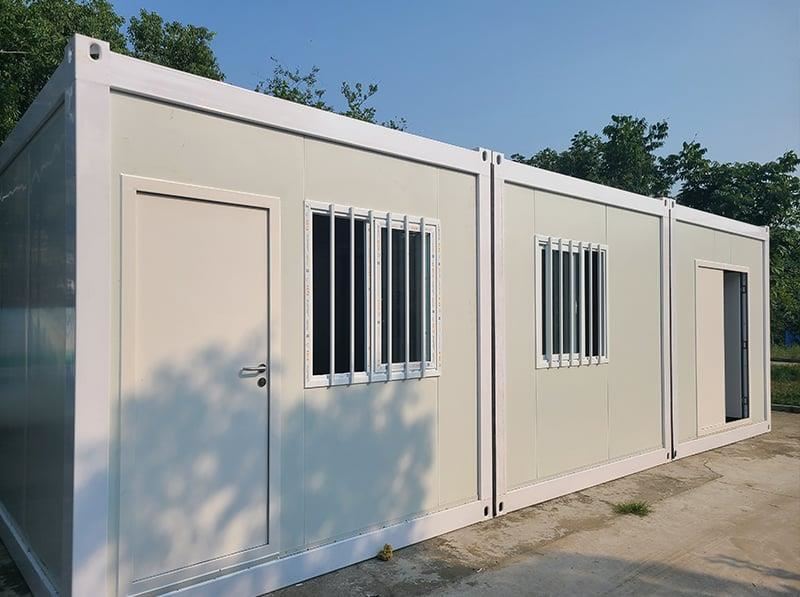
Drawing Show
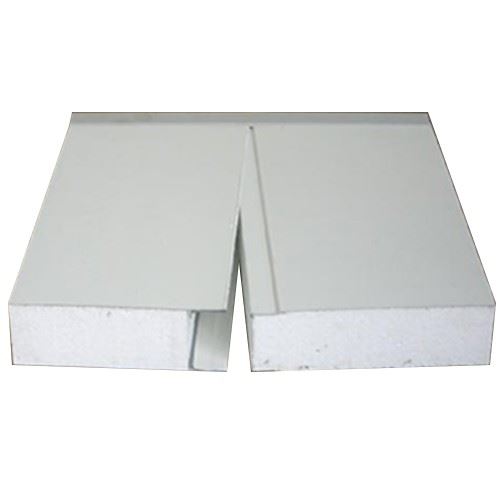
FAQs
Is It Cheaper To Build a Container House Compare To Traditional Houses?
Compared with traditional houses, the cost of modular container houses is much lower than that of traditional houses. A 20ft container unit is usually between $2,500 and $3,000, which is a lot different from the cost of building a traditional house. However, there are a number of factors that can inflate a container home budget.

